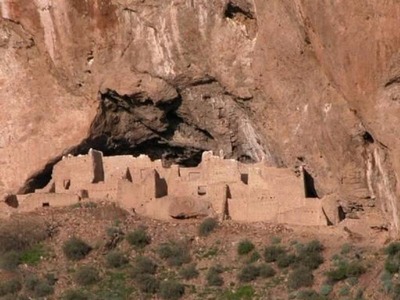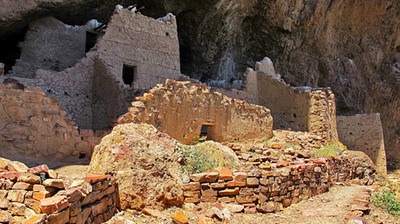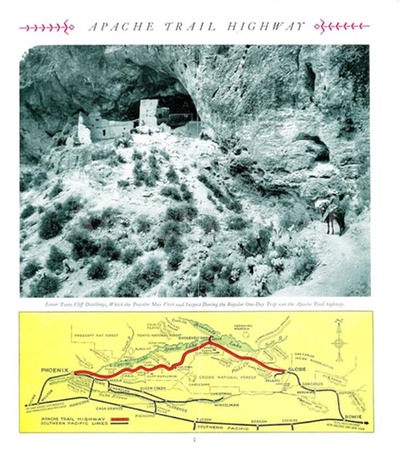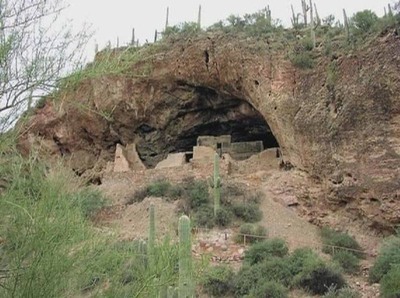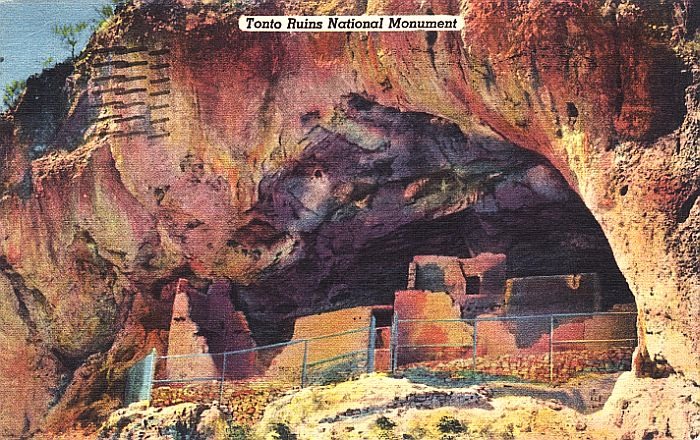
Lower Cliff Dwelling
Tonto Basin has been occupied for hundreds of years - Europeans, Apaches, and prehistoric peoples have all called it home. One of these groups, known by archeologists as "Salado", constructed the cliff dwellings you see today. To view a floor plan of the Lower Cliff Dwelling, click here.
Arizona contains some of the nation's, and indeed the world's-greatest archaeological sites. Please take a few minutes to familiarize yourself with this site etiquette guide that will facilitate an enjoyable visit for you, AND for others who follow you!
Archeologists are not sure why movement into the caves began. Perhaps it was for protection from weather or from other people; perhaps it was to get away from the "city life" of the basin floor. Whatever the reason, construction on the 20-room Lower and 40-room Upper Cliff Dwelling began around AD 1300. Some materials were easily gathered, with the cave floor and surrounding hillsides providing plenty of rocks. Other materials, such as pine and juniper roof beams, had to be carried down from the surrounding mountains.
The size of the Lower Cliff Dwelling was limited by the shape of the cave in which it was located - 40' high, 85' long, and 48' deep. Rooms were generally small, with a firepit in the floor and a hatchway to access the second story and roof. Ceilings and walls still bear smoke stains made by cooking fires.
The actual reasons why the Salado left Tonto Basin may never be known. Drought, disease, and warfare may have lead to their departure in the early to mid 1400's. Long before Europeans arrived in the New World, the cliff dwellings were abandoned to wind and sun.
By the early 1900's, the basin was already a tourist destination. As the number of visitors increased, so did pressure on the dwellings. It was concern over this damage that lead to the creation of Tonto National Monument in 1907.
Upper Cliff Dwelling
Nestled in a cave overlooking Tonto Basin is the 40-room Upper Cliff Dwelling. Many theories have been presented as to why people began building here. Protection from the elements is certainly a possibility. The cave is dry even during the worst weather, and receives the full benefit of the morning sun in winter and cooling shade in summer. Other theories are that the people were afraid of their neighbors, or perhaps they were glad to get away from crowded conditions on the valley floor. To view a floor plan of the Upper Cliff Dwelling, click here.
Arizona contains some of the nation's - and indeed the world's - greatest archaeological sites. Please take a few minutes to familiarize yourself with this site etiquette guide that will facilitate an enjoyable visit for you, AND for others who follow you!
Construction of the Upper and Lower Cliff Dwellings began about AD 1300 and continued until the basin was abandoned between AD 1400 - 1450. The size of the cave (70' wide x 80' high x 60' deep) allowed for a large work area that contains a cistern, capable of holding approximately 100 gallons of water.
Small doorways helped retain heat; many were sealed when rooms were no longer being used. Some doorways are shaped like a "T" or half-"T", which may have reduced drafts. Perhaps they were meant to hold jars or help someone balance while entering the room. It is still possible to see fingerprints of the ancient people who built these remarkable structures.
One of the last rooms completed in the Upper Cliff Dwelling has reeds in the ceiling instead of the saguaro ribs and other materials used in older construction. Was this an attempt to try something new, or is it evidence of over-utilization of resources? It is important to preserve these remainders of the past, even though we may never know the full story of the people who called this place home.

